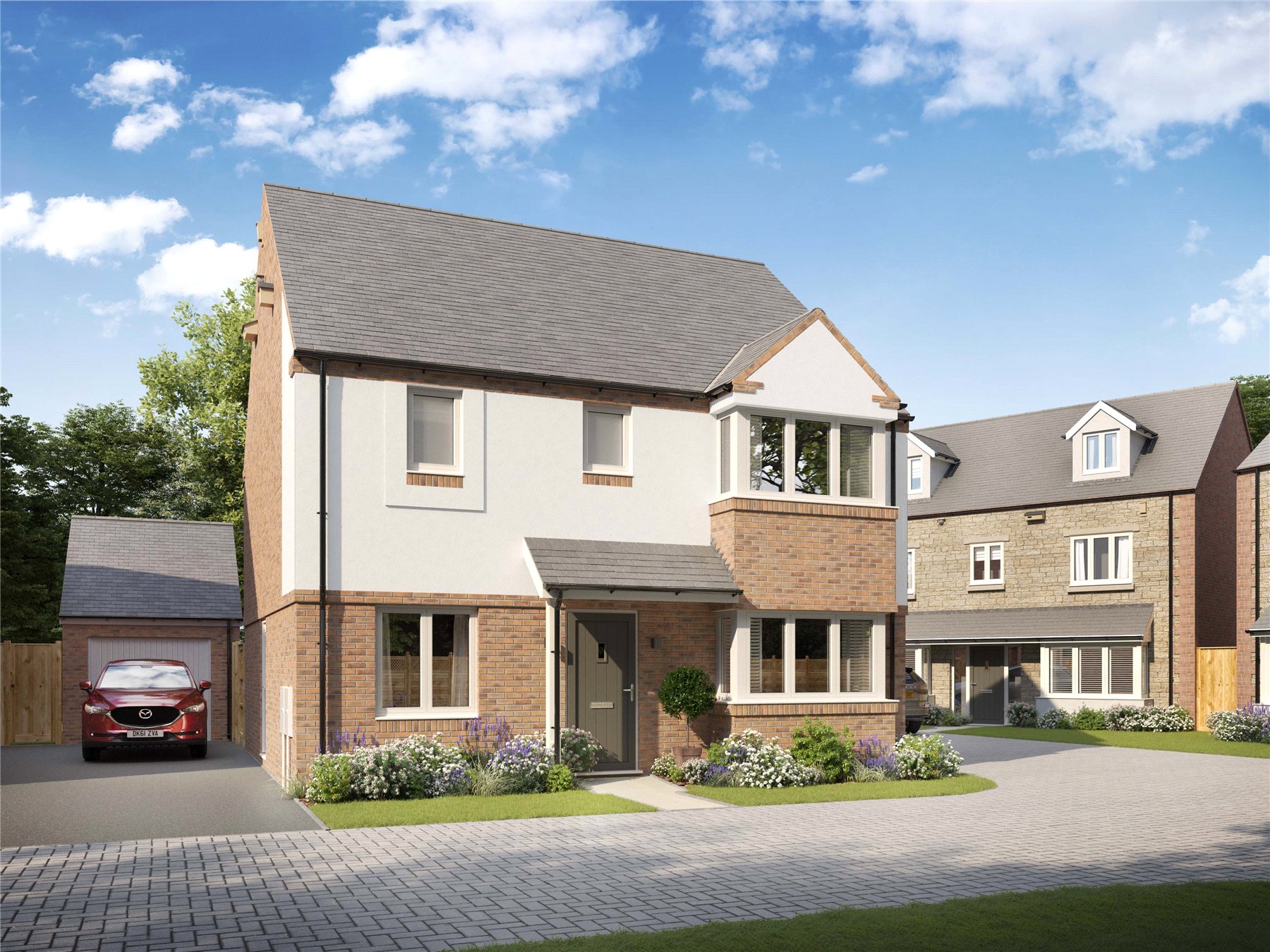Field Close, Tingewick, Buckingham, MK18 4PR
Property Summary
Full Details
The Winchester is a high specification four bedroom detached family home situated on a small development in the historic village of Tingewick.
The ground floor features an impressive entrance hall with doors to:
Living room. A well-proportioned room with walk-in bay window to the front of the house with double doors opening to a large Kitchen / Dining space at the rear of the house.
Kitchen / Dining room. A large open plan kitchen / dining room with convenient bi-fold doors to the rear allowing access to the garden for relaxation and entertaining. The kitchen features shaker style floor and wall units with built in Bosch appliances and stunning quartz work surfaces. Door to utility room.
Utility room has a range of floor units to match the kitchen, and includes a single bowl sink and a washer/dryer. Again exquisitely finished with quartz work surfaces. Door to side.
Cloakroom. Contemporary white toilet with full pedestal basin, finished with a chrome mixer tap.
Study/Playroom. Ideal space for working from home or for keeping all those toys contained. Window to the front aspect.
Stairs to first floor.
Master Bedroom. The master bedroom enjoys a contemporary ensuite shower room and built in wardrobes with sliding doors. Walk in bay window to front aspect.
Bedroom 2. A double bedroom with aspect to the rear.
Bedroom 3. A double bedroom, again with aspect to the rear.
Bedroom 4. A single bedroom with aspect to the rear.
Family bathroom. Contemporary bathroom furniture with wall mounted vanity unit, chrome plated towel rail, charger/shaver point, illuminated mirror.
Outside there is a single garage and parking for two cars and a turfed and fenced rear garden.
Note: The picture is a computer generated image of plot 9.
LUXURY INTERIORS AND SPECIFICATION
KITCHEN
• Shaker style kitchens in soft neutral colours with light oak interiors
• 20mm thick quartz work surfaces and upstands
• Appliances to include:
• Double or single electric oven (depedant on plot)
• Wall mounted 60cm chimney cooker hood
• 70/30 Fridge freezer
• Dishwasher
UTILITY
• Base and wall units to match Kitchen
• 20mm thick quartz worksurfaces and upstands
• Single bowl sink
BATHROOMS & ENSUITES
• Contemporary sanitaryware
• Wall mounted shower valve with riser kit
• Wall hung vanity units
• Chrome plated towel rail
• Illuminated LED Mirror (dependant on plot)
• Charger/shaver point to family bathroom and ensuite
MECHANICAL & ELECTRICAL
• Air source heat pump
• Unvented hot water cylinder
• Steel panelled radiators with thermostatic radiators with thermostatic control and digital programmer
• Low energy LED downlighting and pendant lighting throughout.
• Fibre to the premises internet connection
• Ring smart doorbell or similar
• TV and BT points to living room and master bedroom
• Extractor fans to bathrooms and cloakroom
• Smoke detection in halls and landing
• Heat detection in kitchens
• Electric vehicle charging points
• External LED lighting
INTERNAL FIXTURES & FITTINGS
• Painted panelled doors with high quality chrome finished door furniture
• Fitted wardrobe to main bedroom
• Karndean flooring to hall, kitchen, utility, bathrooms and cloakroom.
• Cormar Primo Ultra carpet in 'Cloudy Bay' to bedrooms and living areas (dependant on plot)
• Dulux neutral wall colour to walls
EXTERNAL FINISHES
• Double glazed white uPVC windows
• Traditional red brickwork or cream render elevations
• Grey roof tiles
• Permeable block paved or tarmac driveway
• External tap
• Turfed garden spaces
• Textured paving to paths and patio
• Timber boundary fencing
• Outside socket to patio area
• Power and light to garage where applicable
WARRANTY
10-year LABC Warranty
Note: Some computer generated images used to illustrate the development. Interiors show past developments.
PLEASE NOTE Lucy Development reserve the right to change or amend the specification at any time during the build process.











