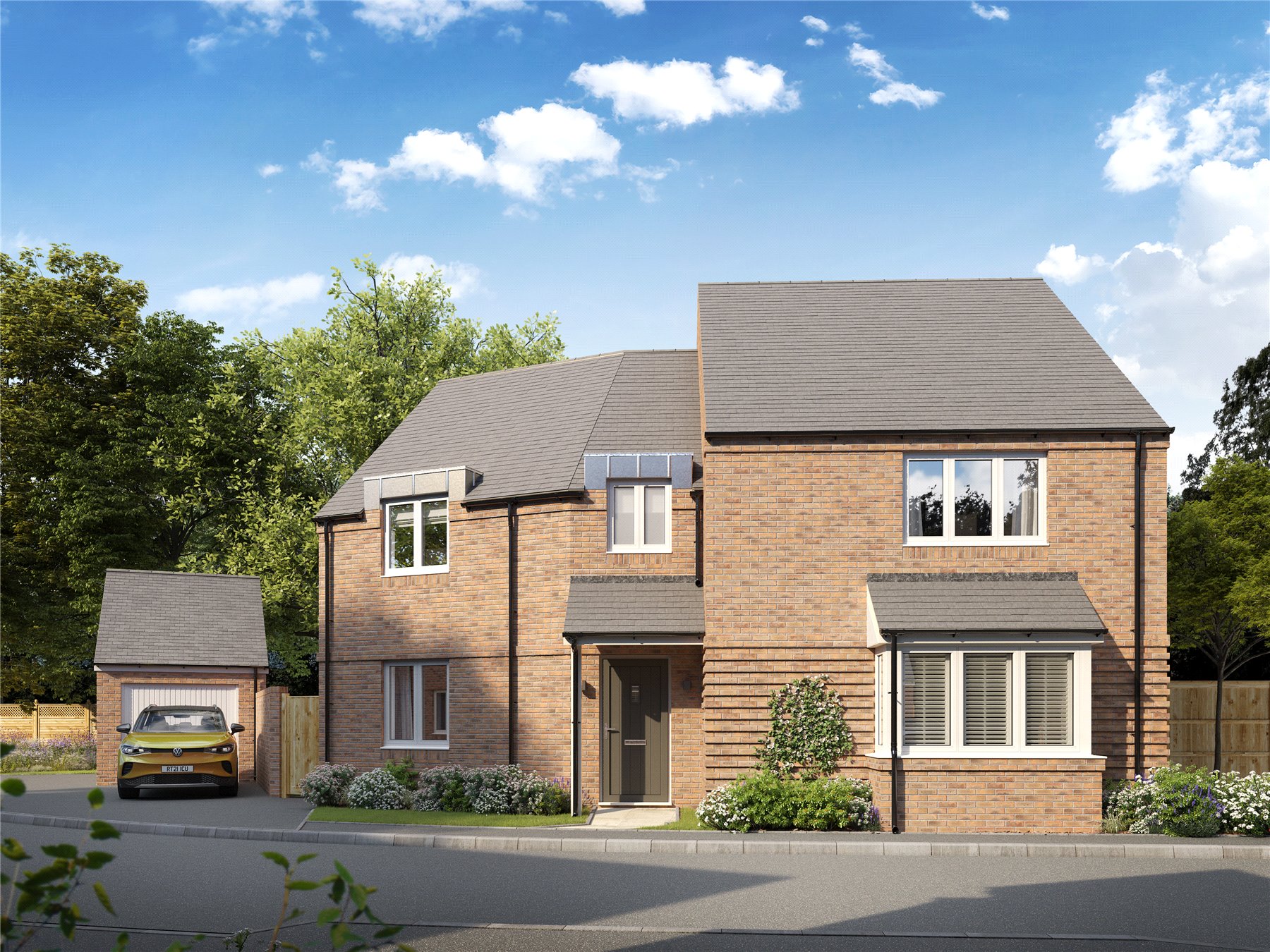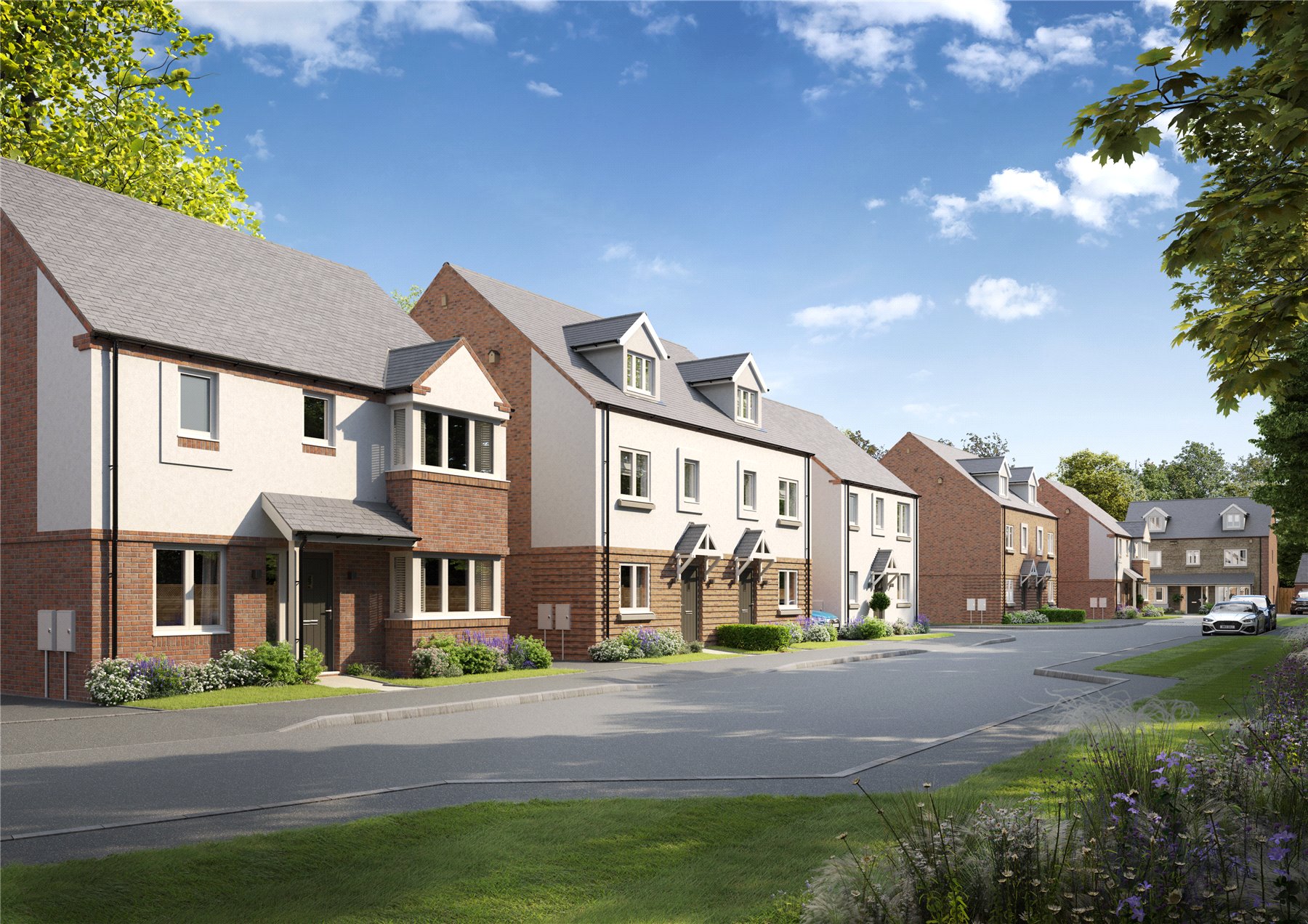Field Close, Tingewick, Buckingham, MK18 4PJ
Property Summary
Full Details
Plot 12, The Salisbury, is a beautifully designed four bedroom detached family home tucked away in the historic village of Tingewick. This home enjoys a high specification including luxury interiors, air source heating and hot water along with electric vehicle charge point, and smart door bell.
The ground floor features a generous reception hall with doors leading to:
Kitchen/breakfast room. A practical L shaped room with a utility space. A Shaker style kitchen in a neutral colours incorporating a range of wall and floor units and built in appliances, including oven, fridge freezer, dishwasher and washer dryer. Beautifully finished with quartz worksurfaces and upstands. Door to garden.
Living room. A good sized room with bi-fold doors to the garden. (Note the floor plan shows plot 12 which is handed opposite with bi-fold to the side rather than the rear.)
Dining Room/study. A separate reception room with large walk in bay window to the front of the house.
Cloakroom. Cloakroom with contemporary sanitaryware.
Storage cupboard.
Stairs to first floor.
Doors leading to:
Master Bedroom. The master bedroom enjoys built in wardrobes and contemporary ensuite shower room. Aspect to the rear.
Bedroom two. A double bedroom with window to the front aspect.
Bedroom three. A Double bedroom with window to the rear aspect.
Bedroom four. A good sized single room with window to the front aspect
Family bathroom. Bathroom with contemporary bathroom suite and separate shower. Window to the front.
Outside there is a detached single garage and parking for two cars and a turfed and fenced garden.
LUXURY INTERIORS AND SPECIFICATION
KITCHEN
• Shaker style kitchens in soft neutral colours with light oak interiors
• 20mm thick quartz work surfaces and upstands
• Appliances to include:
• Double or single electric oven (depedant on plot)
• Wall mounted 60cm chimney cooker hood
• 70/30 Fridge freezer
• Dishwasher
UTILITY
• Base and wall units to match Kitchen
• 20mm thick quartz worksurfaces and upstands
• Single bowl sink
BATHROOMS & ENSUITES
• Contemporary sanitaryware
• Wall mounted shower valve with riser kit
• Wall hung vanity units
• Chrome plated towel rail
• Illuminated LED Mirror (dependant on plot)
• Charger/shaver point to family bathroom and ensuite
MECHANICAL & ELECTRICAL
• Air source heat pump
• Unvented hot water cylinder
• Steel panelled radiators with thermostatic radiators with thermostatic control and digital programmer
• Low energy LED downlighting and pendant lighting throughout.
• Fibre to the premises internet connection
• Ring smart doorbell or similar
• TV and BT points to living room and master bedroom
• Extractor fans to bathrooms and cloakroom
• Smoke detection in halls and landing
• Heat detection in kitchens
• Electric vehicle charging points
• External LED lighting
INTERNAL FIXTURES & FITTINGS
• Painted panelled doors with high quality chrome finished door furniture
• Fitted wardrobe to main bedroom
• Karndean flooring to hall, kitchen, utility, bathrooms and cloakroom.
• Cormar Primo Ultra carpet in 'Cloudy Bay' to bedrooms and living areas (dependant on plot)
• Dulux neutral wall colour to walls
EXTERNAL FINISHES
• Double glazed white uPVC windows
• Traditional red brickwork or cream render elevations
• Grey roof tiles
• Permeable block paved or tarmac driveway
• External tap
• Turfed garden spaces
• Textured paving to paths and patio
• Timber boundary fencing
• Outside socket to patio area
• Power and light to garage where applicable
WARRANTY
10-year LABC Warranty
* Lucy Development reserve the right to change or amend the specification at any time during the build process.
Note: The picture shows a computer generated image of Plot 12. Interior pictures are illustrative of past developments.











